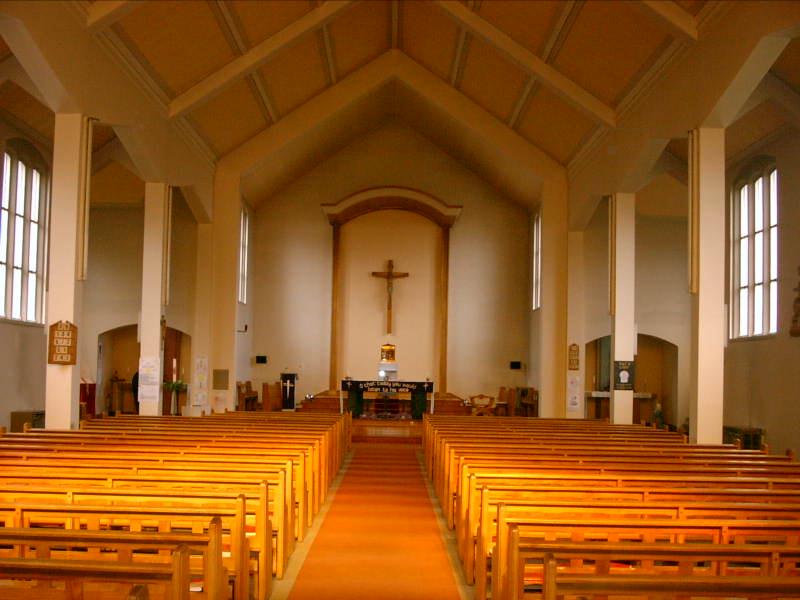
Fr Dillon, Parish Priest of St Joseph's Blaydon, delivered a sermon in which he said that the first church in the world dedicated to Saint Anne was built in 550AD by the Emperor Justinian and that the Catholics of Winlaton had to travel to Stella before the church of St Joseph's, in nearby Blaydon was built.

The outside of the church is covered by Jacobean brick and by Staffordshire brick beneath all the windows. The Presbytery and Sacristies have been plastered and pebble dashed with Canterbury Chippings. The roof has been covered with Green Westmorland slate. Two features of the church are the Circular Baptistry (the font today is in front of the church.
The seating capacity is for 450 people with an extra 50 spaces in the choir made possible by situating the Organ in the Tower over the side entrance beneath the Belfry on the same level as the choir.
The panelled ceilings are made of Carlite Finish Plaster with wood surrounds. The plastered interior walls are beautifully decorated.
The 2 confessionals are situated on the Gospel side half way between the former baptistery and the Altar. At the back of the church, beside the main entrance, in what used to be a “Cry-Room,” there is a repository.
.jpg)

The presbytery was designed to accommodate two resident priests, visitors and separate living quarters for the housekeepers. There is also another room for meetings such as Children's Liturgy which is in between the church and presbytery. The main entrance has double glass doors surrounded by big glass panels. Messrs J. H. Fisher (Newcastle) Ltd were the Building Contracters.